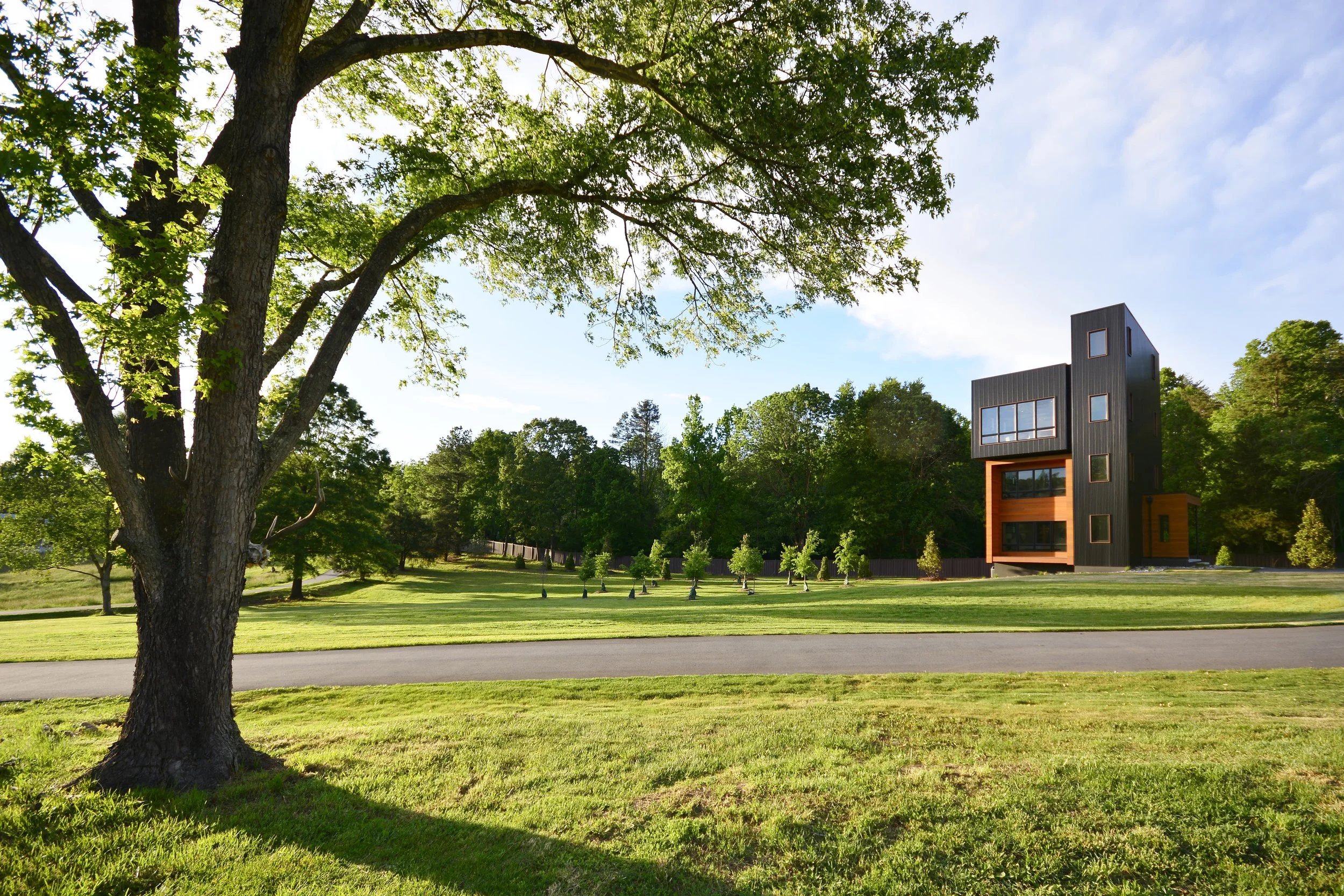CAFFEY GUEST HOUSE
Unique in application, the Caffey Guest House toes the line between public and private. Giving guests the chance to be alone or intermingle in an intentional circulation area, the house serves the individual needs of its various guests.
2019 AIA Winston Salem Honor Award
2020 AIA North Carolina Honor Award
2021 George Matsumoto Prize
VERTICAL CIRCULATION
Positioned in a meadow between the main house and tractor barn, the Caffey Guest House serves as a respite for Owner and guests alike. Three volumes and two materials, simplicity in form and clear organization of plan. The three-story structure touches the ground lightly with a small footprint but commands attention through verticality. The guest house comes in just over 3,000 SF with each floor plate being around 1,000 SF. The lower level suite contains a master bedroom, full bath, full kitchen and laundry room. The second-floor suite contains a master bedroom, full bath, and a smaller bedroom with custom bunk beds for families. The top floor houses the public spaces, including the kitchen, dining and living areas.












