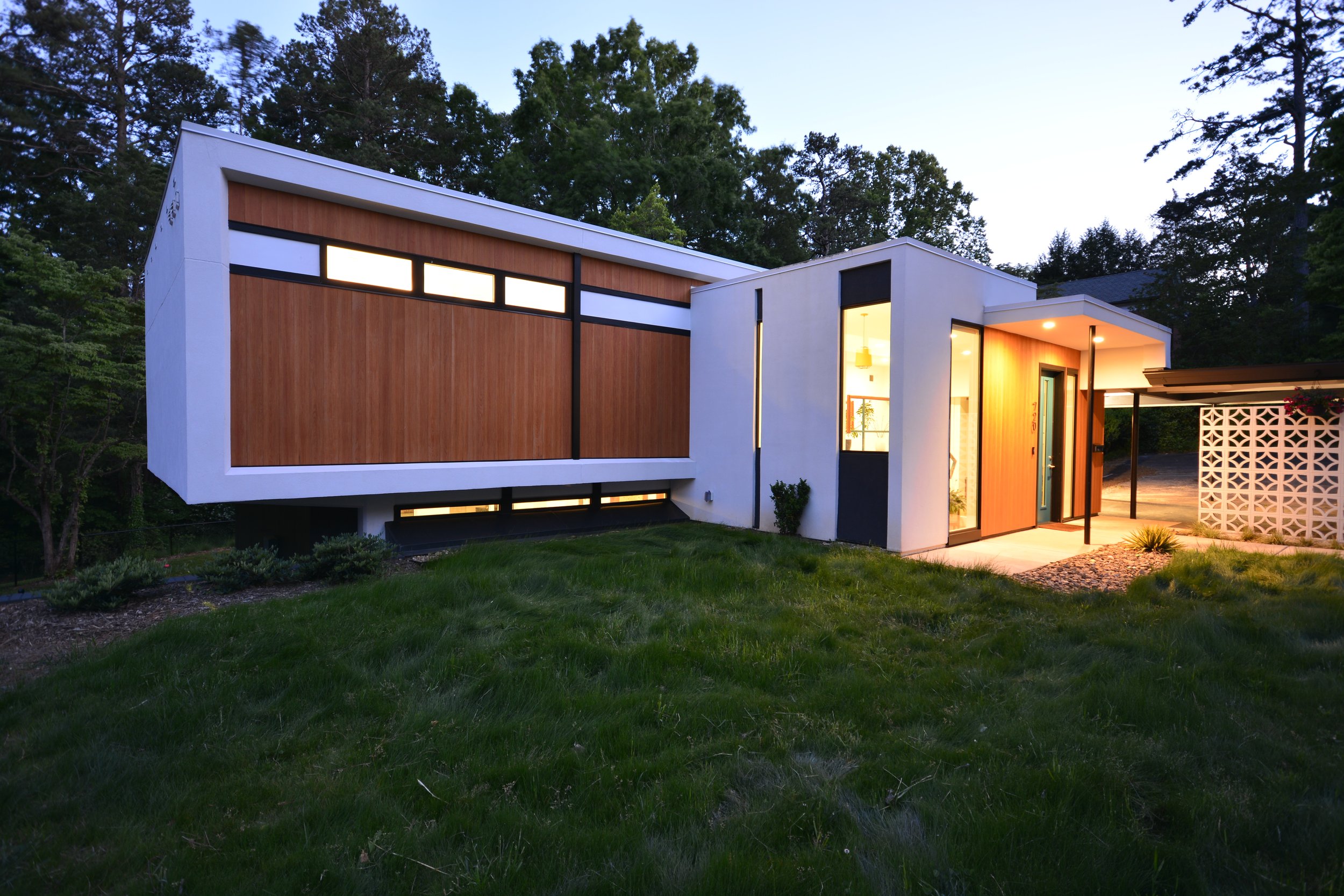PINE VALLEY RESIDENCE
Nestled into a sloping wooded site, the 2019 restoration of former architect J. Kenneth Burge’s home focused on uncovering and enhancing—rather than reimagining—this Winston-Salem mid-century icon. Preserving the home’s horizontal composition, the public face of the building features clerestory windows while the rear glazed façade opens the home to its verdant setting with continuous views throughout.
2021 AIA North Carolina Merit Award
2021 AIA Winston Salem Merit Award
PRESERVING HISTORY
There was clear delineation of public and private space that was maintained in the renovation. The general flow of the home was preserved although some interior walls were reconfigured to accommodate modern living. A roof with steel V columns was added to the existing patio on the rear but no additional square footage was added during the renovation. This project was more about uncovering, replacing, and enhancing versus reimagining.
REDUCE, REUSE, RECYCLE
Redwood siding was removed and replaced with vertical cypress in a warm tone complimenting the white stucco accents and wooded backdrop. Several custom interior pieces were repurposed, even the original Frigidaire wall oven was saved and now serves as a custom wine cabinet! Recycled honeycomb panels from the home’s original interior doors now create the backdrop for the family room.
RESTORING FOR THE FUTURE
Repurposing original interior design details, while opening the back porch to a pollinator garden, this lovingly restored home demonstrates exactly why renovation provides a simultaneous path for architecture’s rich past and a more sustainable future.











